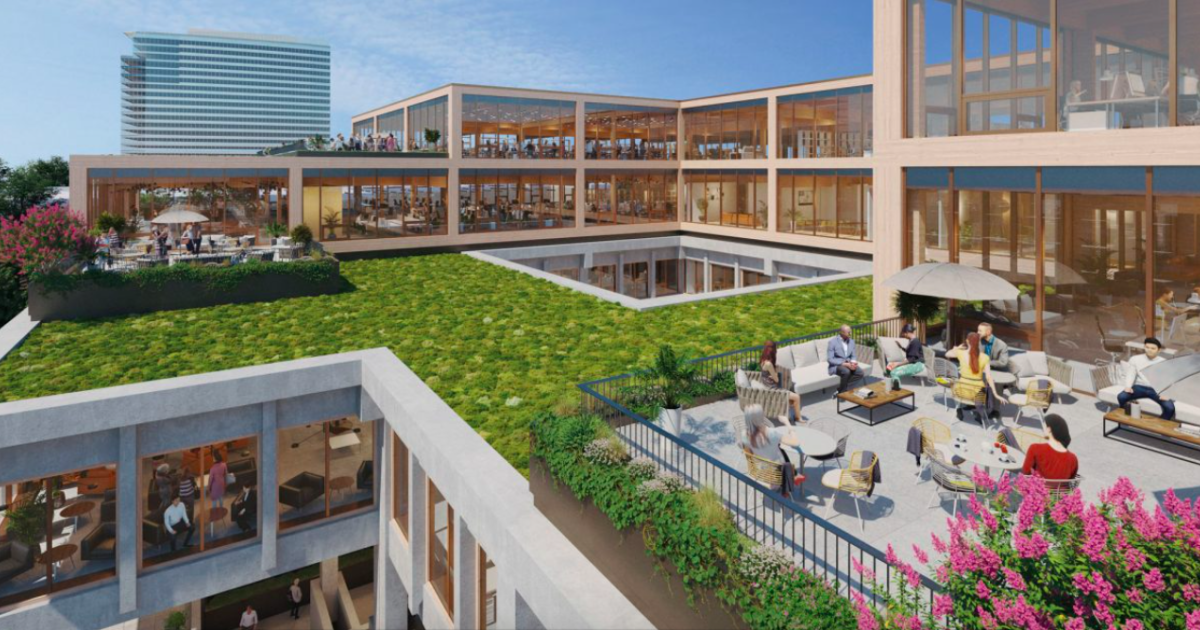North of Atlanta, new office (yes, office) project almost fully leased Josh Green Fri, 09/27/2024 - 13:47 Developers are calling a transit-connected, adaptive-reuse project in Dunwoody a blueprint for how new office ventures can thrive in a post-pandemic world of hybrid working and high vacancies—so long as the location and amenities are on point.
The initial phase of Campus 244 has almost fully leased its adaptive-reuse office building in Central Perimeter by signing Marketware, a growth marketing agency that will take 17,395 square feet on the project’s fifth floor, the top level.
According to co-developersGeorgetown Company, Beacon Capital Partners, and RocaPoint Partners, the signing means Campus 244’s phase one—dubbed the Palladium building—is now 90 percent occupied. About 46,000 square feet of space remains available on the top floor.
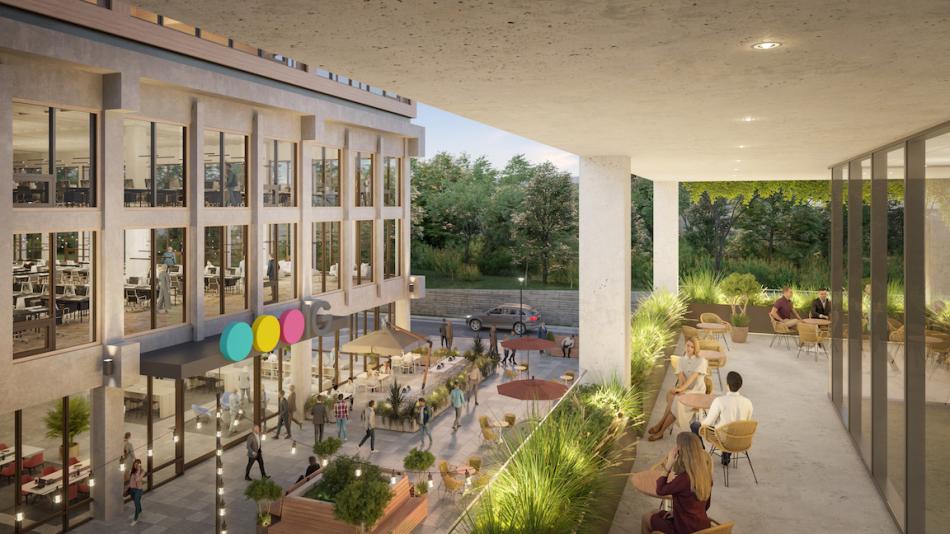 Rendering depicting office amenities and a plaza space at Campus 244’s first phase. Courtesy of RocaPoint Partners/Georgetown Company; designs, S9 Architecture
Rendering depicting office amenities and a plaza space at Campus 244’s first phase. Courtesy of RocaPoint Partners/Georgetown Company; designs, S9 Architecture
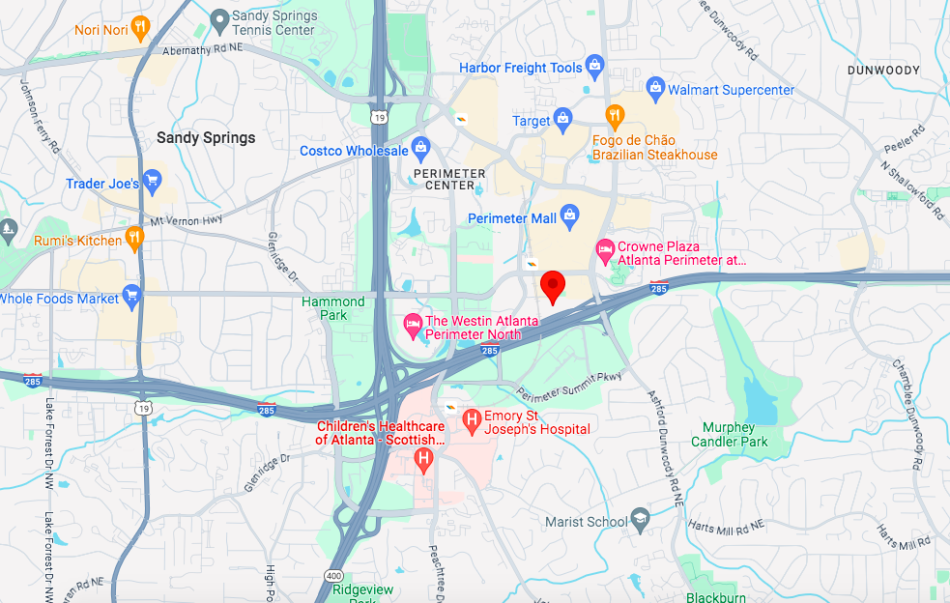 Campus 244’s location on Perimeter Center Parkway in relation to Interstate 285, Perimeter Mall, and other area landmarks. Google Maps
Campus 244’s location on Perimeter Center Parkway in relation to Interstate 285, Perimeter Mall, and other area landmarks. Google Maps
The Class A project repurposed a 1970s building that had stood three stories, creating a 405,000-square-foot project with a two-story addition built with heavy timber. The property previously functioned as the headquarters for Gold Kist, but the poultry company had vacated the building a decade prior to construction.
Brook MacLean, Marketware CEO, called her company “an in-person agency” that thrives “on the environment of being together.” She saw in the Dunwoody project “a place where our team can grow, be inspired, and create something meaningful in the years to come,” said MacLean in a statement.
Other major tenant commitments at the phase-one Palladium building include Insight Global and Beon.
Eventually, Campus 244 is expected to encompass 1.3 million square feet of mixed uses spread across 12 acres next to MARTA’s Dunwoody station and Interstate 285. It’s considered an important component of a subdistrict that’s making strides toward improved walkability.
Campus 244’s initial phase also includes the Element by Westin Atlanta Perimeter, a 145-key hotel that topped out in February.
The Westin is slated to include two food-and-beverage offerings: a new boutique cocktail lounge concept called The Spruce Social House, and a first for metro Atlanta, Stäge Kitchen & Bar.
Plans for The Spruce Social House call for a large, four-sided indoor-outdoor bar that abuts an expansive outdoor seating area, all located at the base of the hotel. Codeveloped by Georgetown and Vision Hospitality Group, the lounge is envisioned as a hub for Campus 244 employees, nearby residents, and guests.
Stäge, meanwhile, is expected to include a large outdoor patio and a seasonal menu focused on steaks, sushi, seafood, and pasta. Both are scheduled to open in 2024, project leaders said earlier this year.
Campus 244’s second phase, which is being developed by The Georgetown Company and RocaPoint Partners, will see a new Class AA, 300,000-square-foot tech office and life science building.
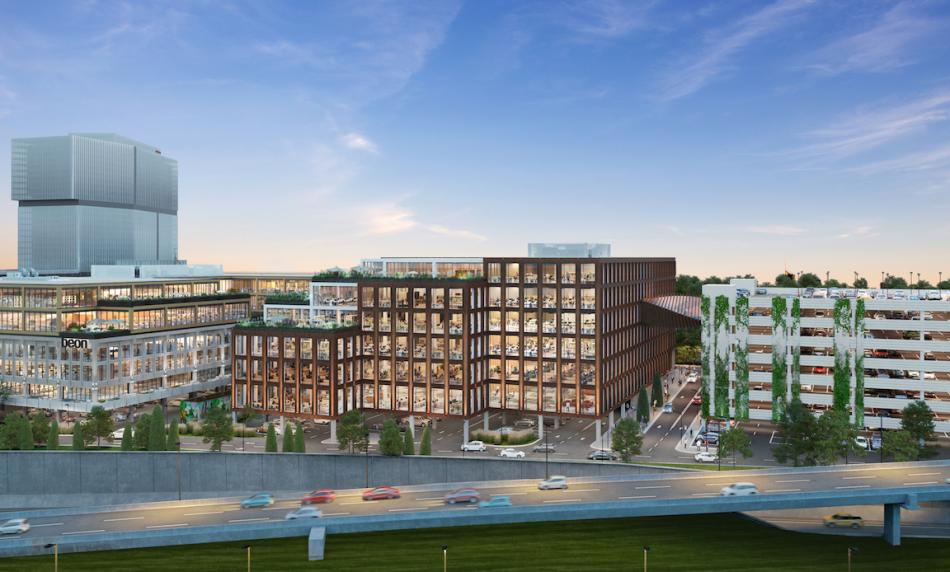 Phase two plans for The Stacks building, a 300,000-square-foot, Class-AA office space, and an adjoining parking garage. Today’s phase one is shown at left. Courtesy of RocaPoint Partners/Georgetown Company; designs, Skidmore Owings & Merrill
Phase two plans for The Stacks building, a 300,000-square-foot, Class-AA office space, and an adjoining parking garage. Today’s phase one is shown at left. Courtesy of RocaPoint Partners/Georgetown Company; designs, Skidmore Owings & Merrill
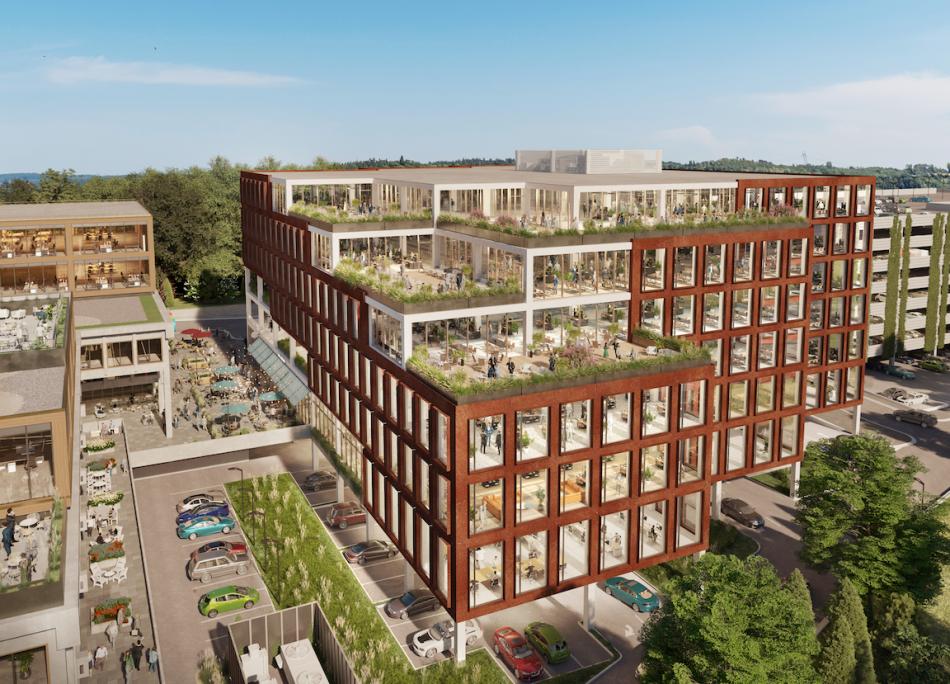 Courtesy of RocaPoint Partners/Georgetown Company; designs, Skidmore Owings & Merrill
Courtesy of RocaPoint Partners/Georgetown Company; designs, Skidmore Owings & Merrill
That facet is scheduled to deliver in 2027, claiming what was previously vacant land.
Find more context and a closer look at what’s on tap for Campus 244 in the gallery above.
…
Follow us on social media:
Twitter / Facebook/and now: Instagram
• Dunwoody news, discussion (Urbanize Atlanta)
Tags
244 Perimeter Center Parkway NE Main Street Advisors Georgetown Company RocaPoint Partners Campus 244 Central Perimeter Gold Kist Element Hotel S9 Architecture Marriott Bonvoy AC Hotel by Marriott Atlanta Perimeter Dunwoody MARTA Station MARTA Adaptive-Reuse Atlanta Development Vision Hospitality Group Yenser Co. Pill Hill State Farm Perimeter Mall Office Space Atlanta Hotels Atlanta Offices SOM Skidmore Owings & Merrill Element by Westin Atlanta Perimeter Insight Global Beon The Spruce Social House Stäge Kitchen & Bar CT Cantina & Taqueria Marketwake
Images
 Campus 244’s location on Perimeter Center Parkway in relation to Interstate 285, Perimeter Mall, and other area landmarks. Google Maps
Campus 244’s location on Perimeter Center Parkway in relation to Interstate 285, Perimeter Mall, and other area landmarks. Google Maps
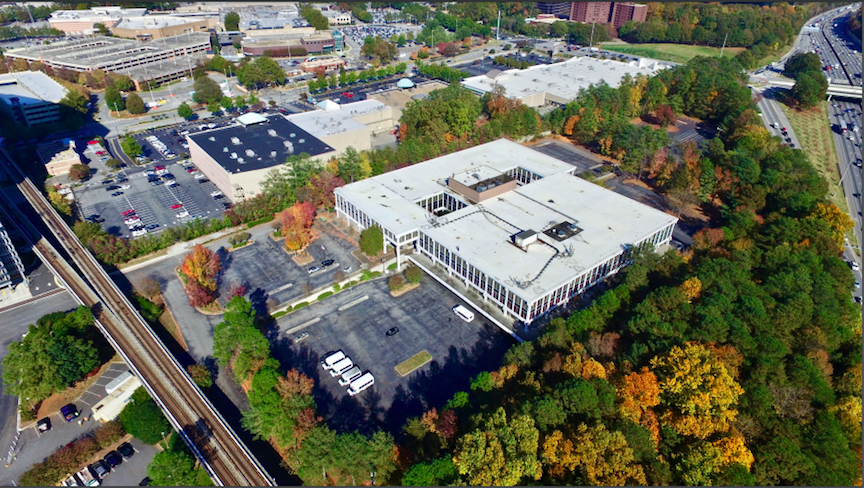 The 1970s structure and its 12-acre site as seen beside MARTA tracks (left) and Interstate 285 prior to construction. Courtesy of S9 Architecture
The 1970s structure and its 12-acre site as seen beside MARTA tracks (left) and Interstate 285 prior to construction. Courtesy of S9 Architecture
 Rendering depicting office amenities and a plaza space at Campus 244’s first phase. Courtesy of RocaPoint Partners/Georgetown Company; designs, S9 Architecture
Rendering depicting office amenities and a plaza space at Campus 244’s first phase. Courtesy of RocaPoint Partners/Georgetown Company; designs, S9 Architecture
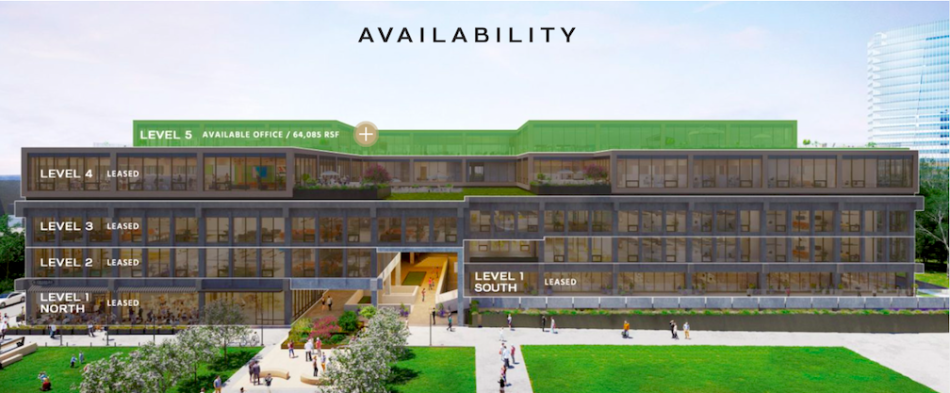 Shown prior to the Marketwake signing, the only remaining office space available in Campus 244’s phase one. The Georgetown Company/Campus 244; designs, S9 Architecture
Shown prior to the Marketwake signing, the only remaining office space available in Campus 244’s phase one. The Georgetown Company/Campus 244; designs, S9 Architecture
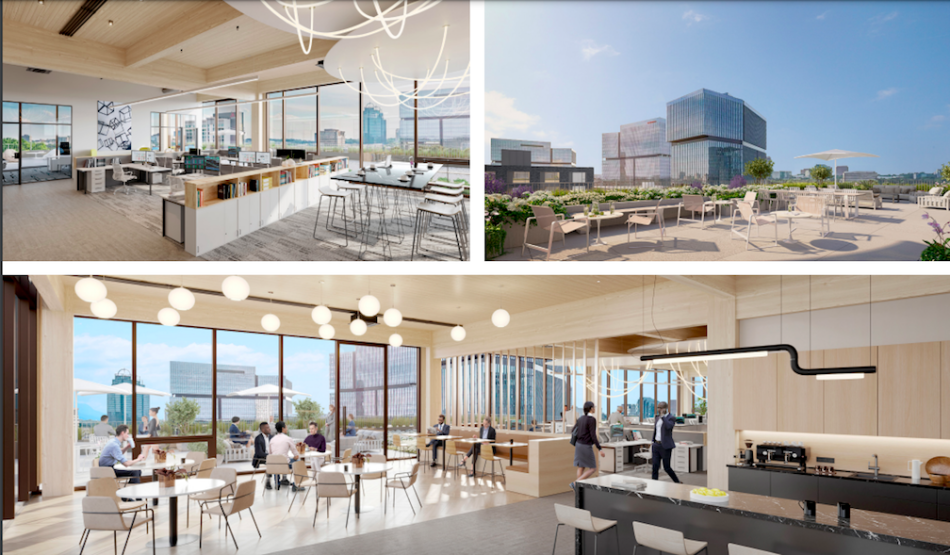 Renderings showing interiors and amenities at Campus 244’s first office building. The Georgetown Company/Campus 244; designs, S9 Architecture
Renderings showing interiors and amenities at Campus 244’s first office building. The Georgetown Company/Campus 244; designs, S9 Architecture
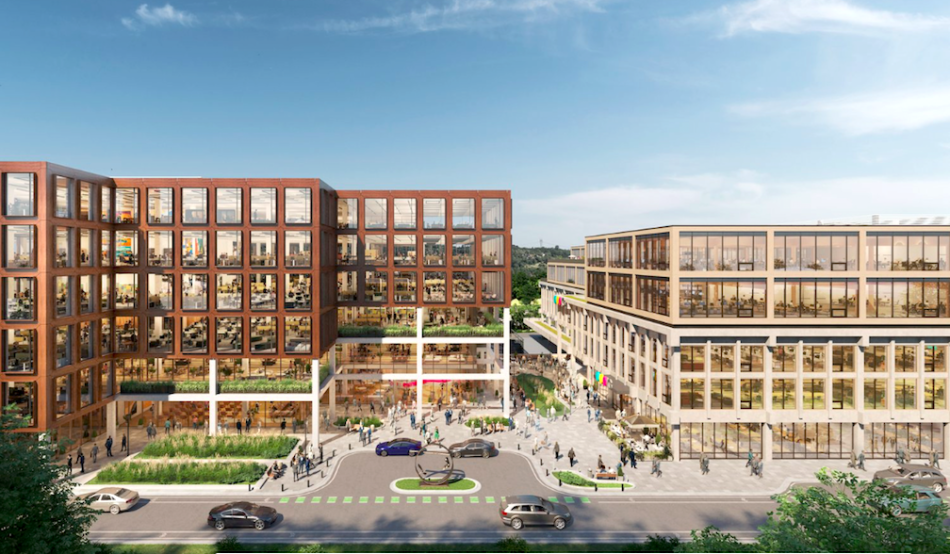 A closer look at Campus 244 phase-two offices (left) and the adaptive-reuse offices with timber elements in the initial phase. The Georgetown Company/Campus 244; designs, S9 Architecture; SOM
A closer look at Campus 244 phase-two offices (left) and the adaptive-reuse offices with timber elements in the initial phase. The Georgetown Company/Campus 244; designs, S9 Architecture; SOM
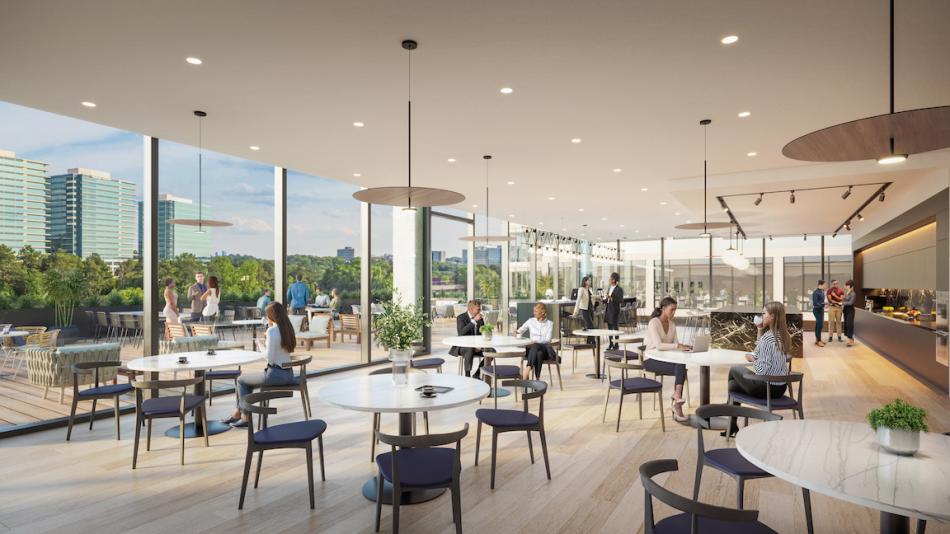 Courtesy of RocaPoint Partners/Georgetown Company; designs, S9 Architecture
Courtesy of RocaPoint Partners/Georgetown Company; designs, S9 Architecture
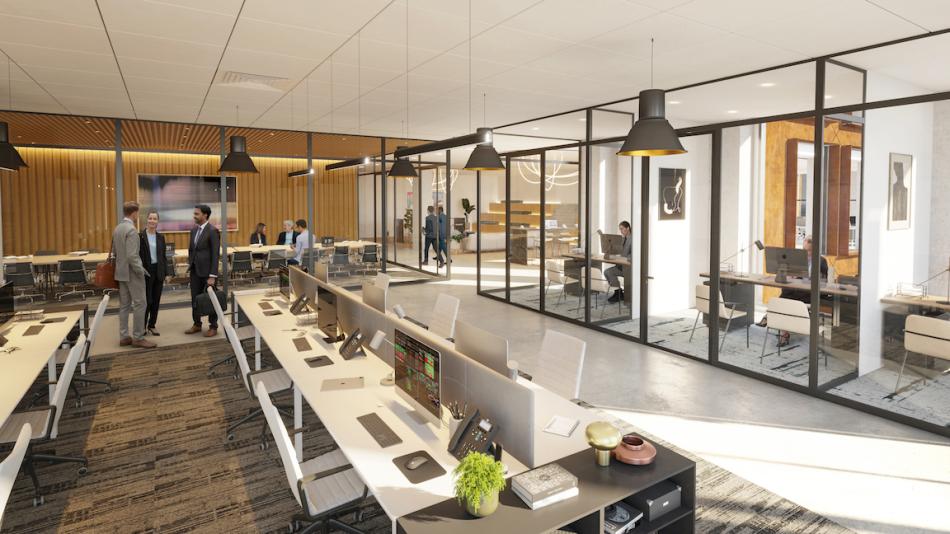 Courtesy of RocaPoint Partners/Georgetown Company; designs, S9 Architecture
Courtesy of RocaPoint Partners/Georgetown Company; designs, S9 Architecture
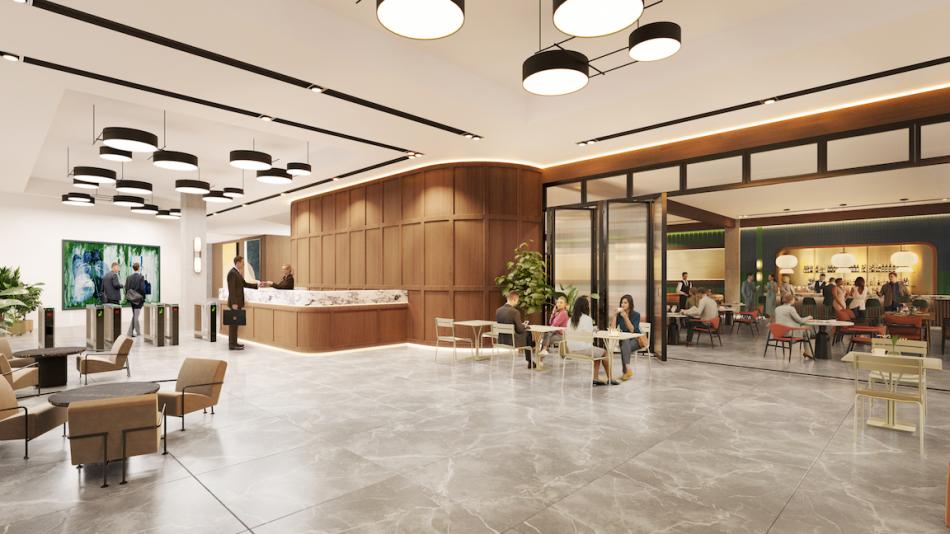 Courtesy of RocaPoint Partners/Georgetown Company; designs, S9 Architecture
Courtesy of RocaPoint Partners/Georgetown Company; designs, S9 Architecture
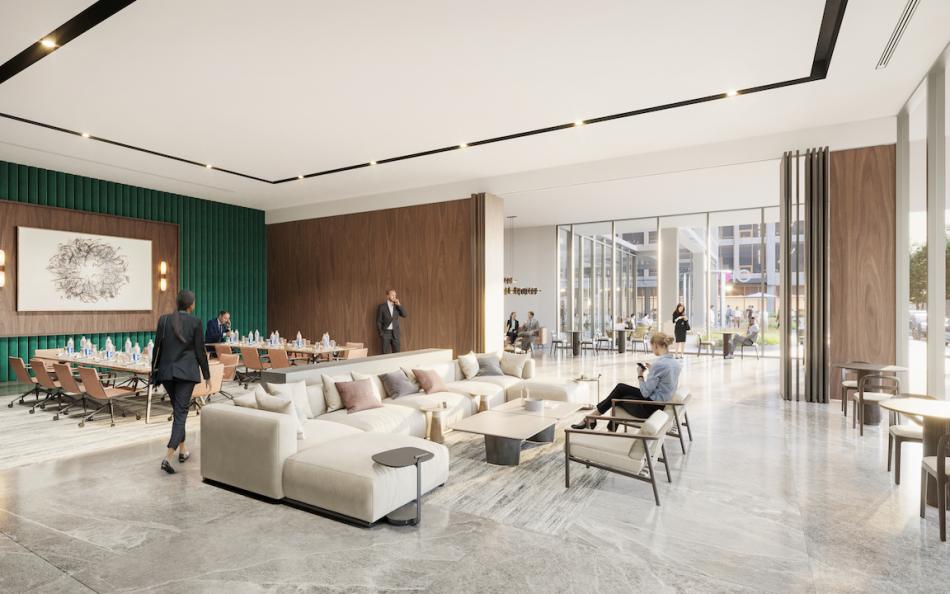 Courtesy of RocaPoint Partners/Georgetown Company; designs, S9 Architecture
Courtesy of RocaPoint Partners/Georgetown Company; designs, S9 Architecture
 Phase two plans for The Stacks building, a 300,000-square-foot, Class-AA office space, and an adjoining parking garage. Today’s phase one is shown at left. Courtesy of RocaPoint Partners/Georgetown Company; designs, Skidmore Owings & Merrill
Phase two plans for The Stacks building, a 300,000-square-foot, Class-AA office space, and an adjoining parking garage. Today’s phase one is shown at left. Courtesy of RocaPoint Partners/Georgetown Company; designs, Skidmore Owings & Merrill
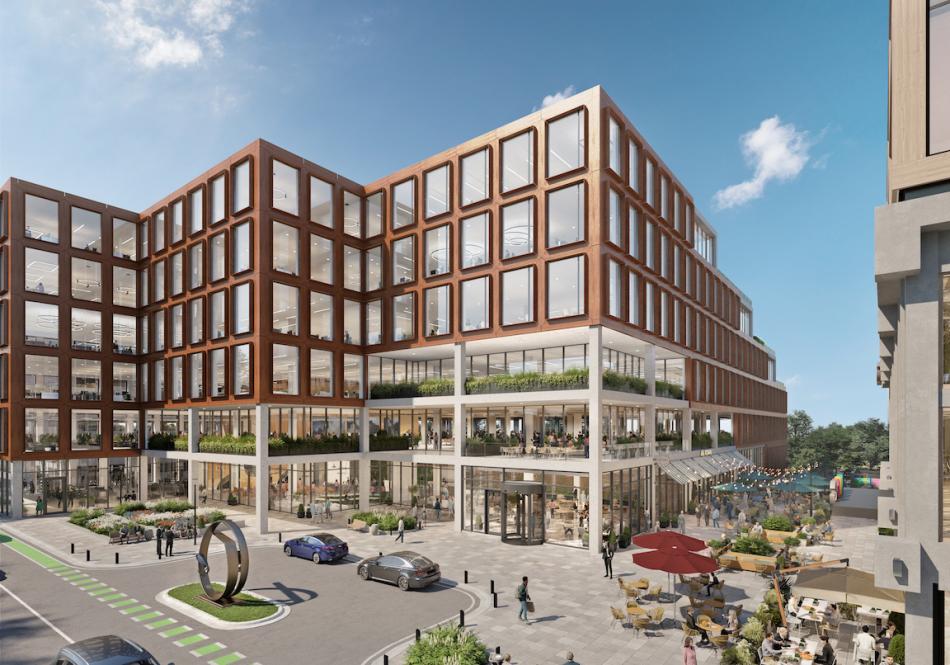 Courtesy of RocaPoint Partners/Georgetown Company; designs, Skidmore Owings & Merrill
Courtesy of RocaPoint Partners/Georgetown Company; designs, Skidmore Owings & Merrill
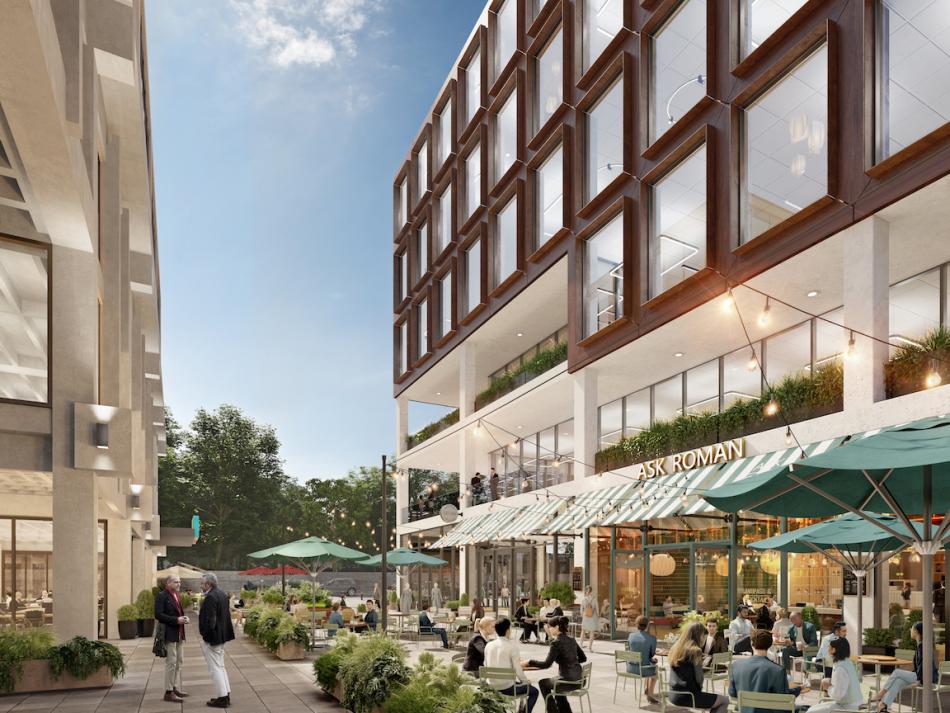 Courtesy of RocaPoint Partners/Georgetown Company; designs, Skidmore Owings & Merrill
Courtesy of RocaPoint Partners/Georgetown Company; designs, Skidmore Owings & Merrill
 Courtesy of RocaPoint Partners/Georgetown Company; designs, Skidmore Owings & Merrill
Courtesy of RocaPoint Partners/Georgetown Company; designs, Skidmore Owings & Merrill
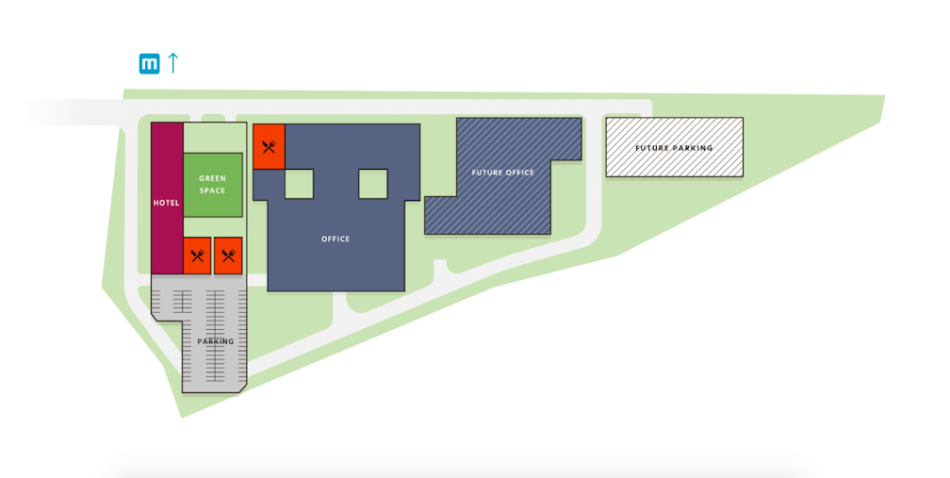 The Campus 244 site plan for full buildout. The Georgetown Company/Campus 244
The Campus 244 site plan for full buildout. The Georgetown Company/Campus 244
Subtitle Initial, adaptive-reuse phase of Dunwoody’s Campus 244 adds marketing agency to tenant mix
Neighborhood Dunwoody
Background Image
Image
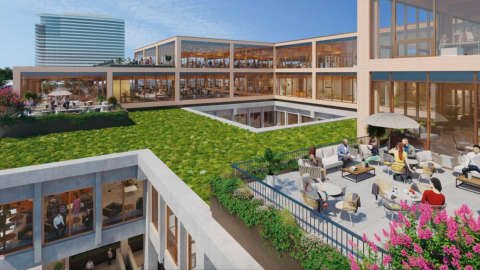
Associated Project
Before/After Images
Sponsored Post Off

