West End infill project near Beltline shows signs of life—maybe Josh Green Thu, 10/03/2024 - 16:30 Recent site work has piqued the curiosity of West End residents and neighborhood leadership at a long-vacant corner near the historic district’s commercial core where an injection of rental housing is planned.
Whether tree removal at the 1214 Ralph David Abernathy Boulevard site signals the start of actual construction, however, remains unclear.
Vacant for years, the corner property in question spans about ½ of an acre where Ralph David Abernathy Boulevard meets Holderness Street, roughly two blocks east of Gordon-White Park and an entrance to the Atlanta Beltline’s Westside Trail.
Mall West End, where a massive redevelopment is scheduled to begin next year, is roughly a half-mile in the other direction.
According to site plans, the project calls for 32 one-bedroom apartments in a three-story building, with an attached structure behind that for bike storage, alongside surface parking.
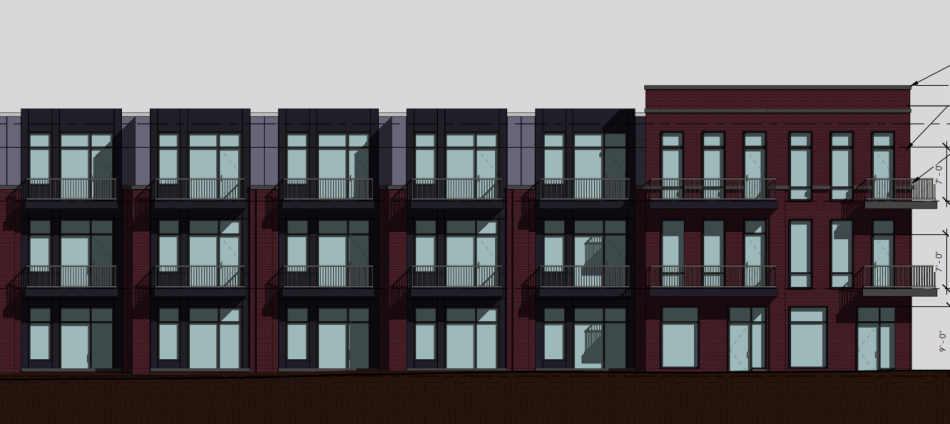 Plans for the Ralph David Abernathy Boulevard facade. KCME; designs, Place Maker Design
Plans for the Ralph David Abernathy Boulevard facade. KCME; designs, Place Maker Design
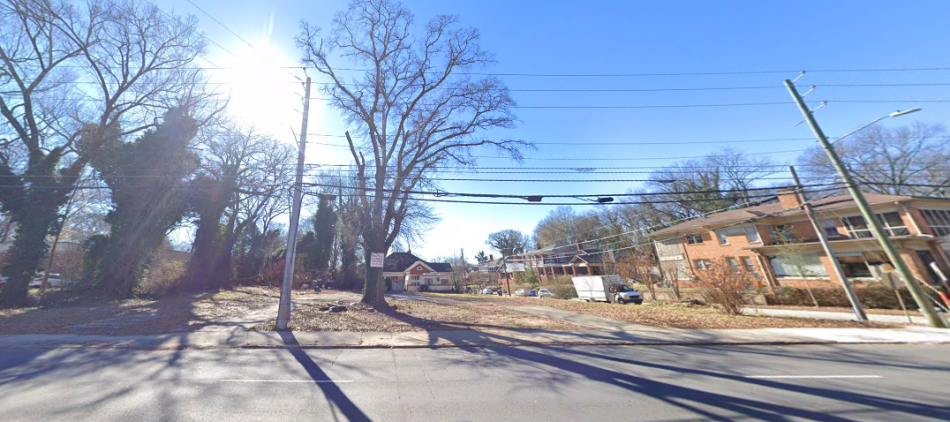 The corner lot in question along Ralph David Abernathy Boulevard in 2023. Google Maps
The corner lot in question along Ralph David Abernathy Boulevard in 2023. Google Maps
The apartments would range from 487 to 685 square feet. Fifteen percent of them would be reserved for tenants earning 80 percent of the area median income or less, according to the project’s Atlanta-based developer, KCME.
KCME specializes in building infill apartments and duplexes. Inquiries to KCME about the status of construction in West End have not been returned.
Tony McNeal, president of West End Neighborhood Development, an organization of businesses and neighbors, said his group also remains in the dark as to where the Ralph David Abernathy Boulevard project stands.
“We are trying to research this project ourselves,” McNeal wrote to Urbanize Atlanta via email.
Building permit records show no activity for the project since last fall—apart from a request to remove seven dying trees in August, which could explain recent work on site. A complaint was filed with the city last month for “illegal tree removal,” but no violation was found, according to the Department of City Planning.
KCME’s projects include a duplex infill build in Virginia-Highland near the entrance to Amsterdam Walk, along with Reynoldstown’s Steelside project and The Parliament of Edgewood. The company has completed, or is in the process of building, more than 300 units in Atlanta, per KCME’s website.
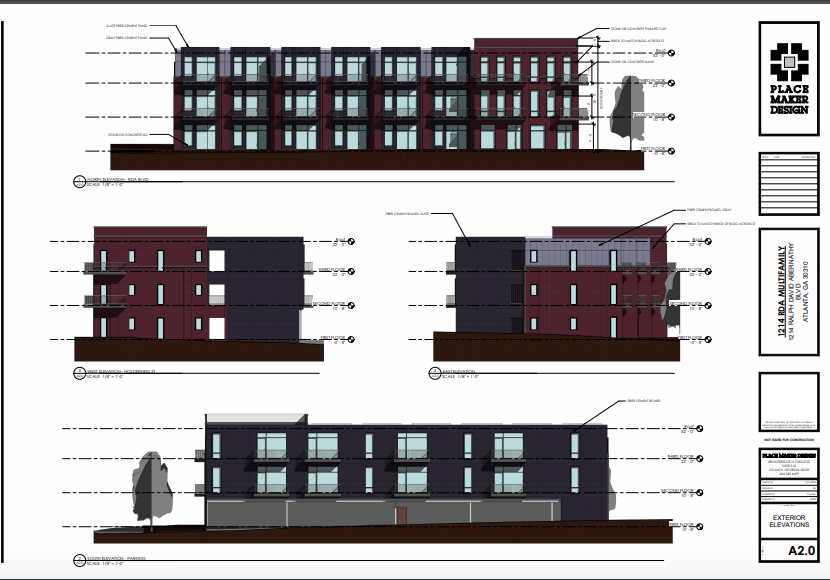 KCME; designs, Place Maker Design
KCME; designs, Place Maker Design
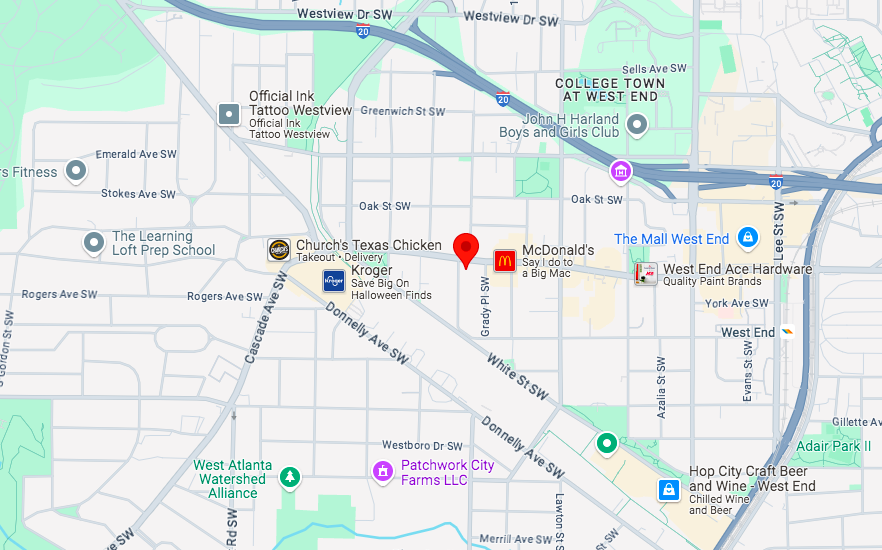 The 1214 Ralph David Abernathy Boulevard property in relation to Mall West End, the Westside Trail, the Lee + White district, and other Southwest Atlanta landmarks. Google Maps
The 1214 Ralph David Abernathy Boulevard property in relation to Mall West End, the Westside Trail, the Lee + White district, and other Southwest Atlanta landmarks. Google Maps
According to KCME, the project’s construction schedule would be a little more than a year between groundbreaking and delivery. The total cost is projected at $4 million—with $600,000 of that being land costs, and the rest construction expenditures.
Construction was initially scheduled to begin in October last year.
Fulton County property records indicate the corner property last sold in 2018 to an LLC called Parkwood Living for $225,000.
Find more context and imagery in the gallery above.
…
Follow us on social media:
Twitter / Facebook/and now: Instagram
• West End news, discussion (Urbanize Atlanta)
Tags
1214 Ralph David Abernathy Boulevard SW KCME West End Neighborhood Development Inc. Place Maker Design Affordable Housing affordable housing Southwest Atlanta Ralph David Abernathy Boulevard Beltline Westside Trail The Mall West End Gordon-White Park
Images
 The corner lot in question along Ralph David Abernathy Boulevard in 2023. Google Maps
The corner lot in question along Ralph David Abernathy Boulevard in 2023. Google Maps
 The 1214 Ralph David Abernathy Boulevard property in relation to Mall West End, the Westside Trail, the Lee + White district, and other Southwest Atlanta landmarks. Google Maps
The 1214 Ralph David Abernathy Boulevard property in relation to Mall West End, the Westside Trail, the Lee + White district, and other Southwest Atlanta landmarks. Google Maps
 Plans for the Ralph David Abernathy Boulevard facade. KCME; designs, Place Maker Design
Plans for the Ralph David Abernathy Boulevard facade. KCME; designs, Place Maker Design
 KCME; designs, Place Maker Design
KCME; designs, Place Maker Design
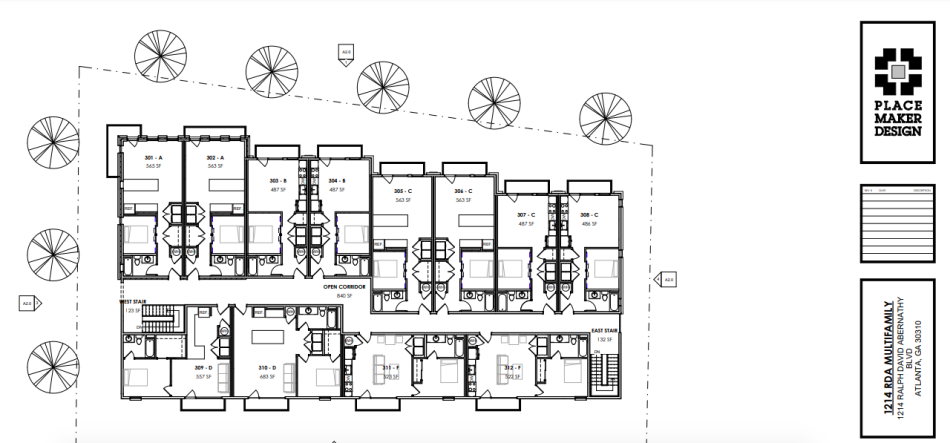 Overview of the site plan where Holderness Street meets Ralph David Abernathy Boulevard. KCME; designs, Place Maker Design
Overview of the site plan where Holderness Street meets Ralph David Abernathy Boulevard. KCME; designs, Place Maker Design
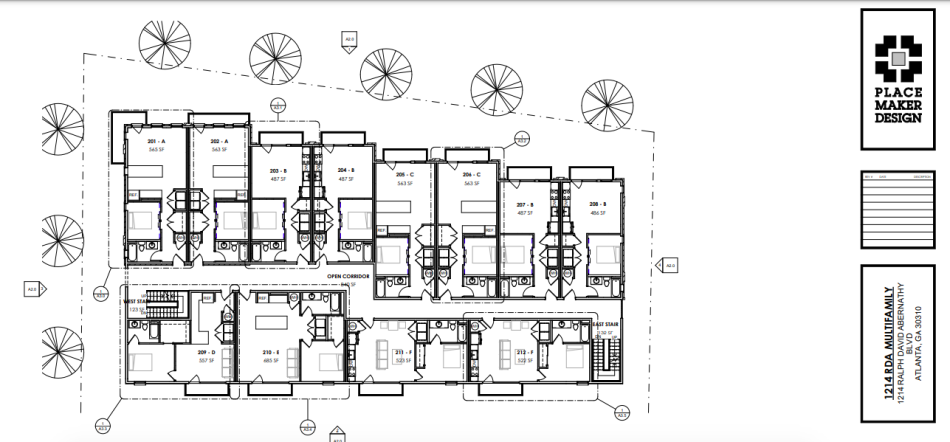 Second-floor plans. KCME; designs, Place Maker Design
Second-floor plans. KCME; designs, Place Maker Design
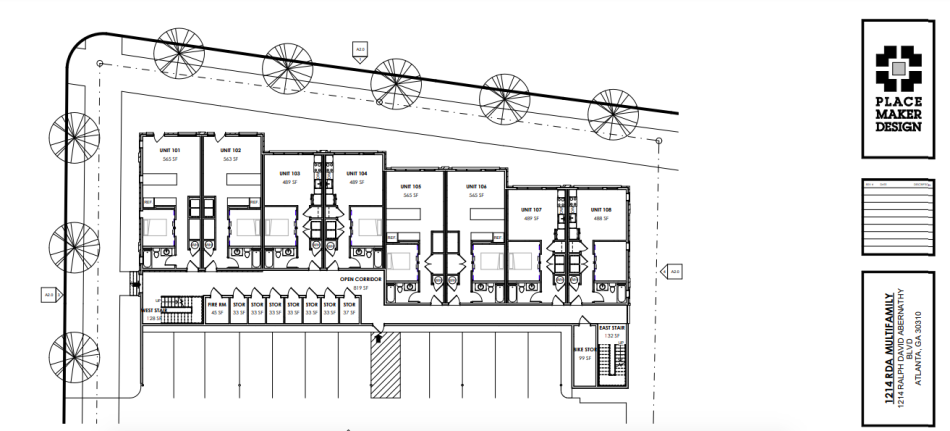 Plans for units on the project’s first floor. KCME; designs, Place Maker Design
Plans for units on the project’s first floor. KCME; designs, Place Maker Design
Subtitle Proposal on Ralph David Abernathy Boulevard corner calls for more than 30 new residences
Neighborhood West End
Background Image
Image
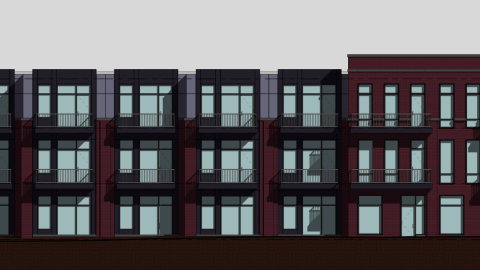
Before/After Images
Sponsored Post Off

