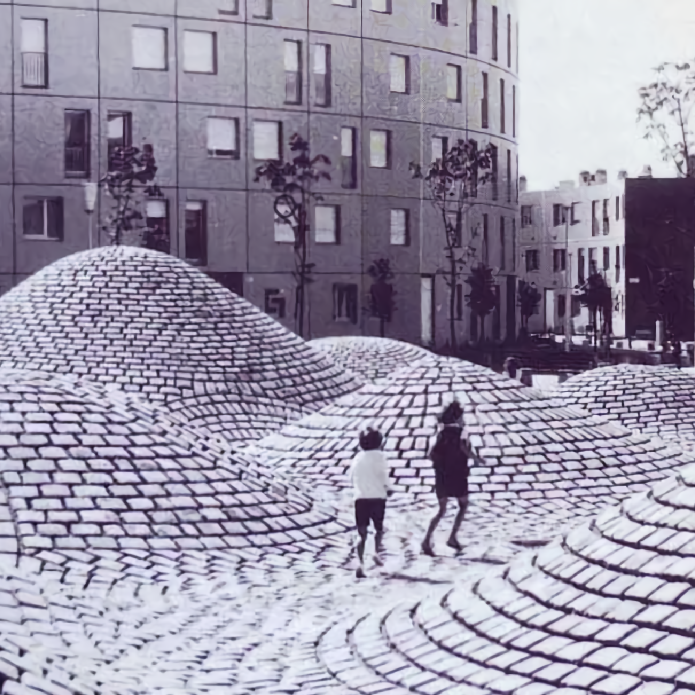I’ve been thinking about trying to depict some of the ideas from this conversation: https://slrpnk.net/post/12735795, using a sort of flat, diagram-like style similar to this old photobash:

Though a bit more complex. The obvious answer is ‘don’t build cities in swamps’ but we already have a bunch of them, and though I don’t live there I recognize that they have a lot of unique cultural and historical value and are peoples’ homes, so I’m interested in what a solarpunk-adapted version of these would look like.
At the same time, I know basically nothing about New Orleans or similar areas, have no background in civil engineering, and no qualifications to make this except for the capability to do so using an old version of GIMP. So I’d absolutely love to identify issues, places to make improvements, and things that are missing now rather than once I’ve spent days chopping up images and finessing them into something coherent.
So what’d I get wrong? What’s unworkable, out of scale, or dangerous? What style of buildings or cultural touchstones would you like to see? What kind of plants are missing?


I’ve seen raised houses but not many versions of bigger city buildings - if you find any I’d love to reference more examples in the art!
I’ve seen a few examples of parking garage conversions. I think all are top-down professional things so they don’t have the same range of materials or casual attitude towards building load as this one, but some look a bit similar.
https://www.axios.com/2019/10/30/the-future-of-parking-garages
https://www.reddit.com/r/repurposedbuildings/comments/zoaec8/parking_garage_turned_into_44_apartments_in/#lightbox
There’s also this interesting one that goes less dense on the interior space in favor of more common areas, almost like tiny yards to go with the tiny houses: https://www.axios.com/2019/10/30/the-future-of-parking-garages