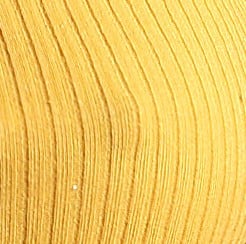You see something similar in the entranceway to public bathrooms that don’t have doors, where it kind of zig-zags for privacy. I’m trying to figure out what this kind of architectural feature is called. Thanks!
Titulum is correct. You could call it a chicane if you want a word more people know.
https://gwern.net/doc/history/2007-keeley.pdf
End of page 62 and all of 63 - looks like a “screened” baffled gate.
“Titulum” is the name of that specific wall.
I found a Wikipedia article that expands on motivations for the design: Titulus_(fortification)
The description in the wiki article and the orientation of the diagrams on page 63 of the Keeley document convince me that the
more common arrangement was to place the detatched screening wall segment on the exterior of the curtain with aninterior version sometimes used either instead of or in addition to the exterior screen.Edit: I think I read the pg63 diagram orientations wrong, so I think my point is mostly that it can be either inside or outside, and that this whole PDF is really cool.
My friends and I all just call that a wall
The initial defensive entrance of a castle was called a barbican, I’m not sure if that wall you’re describing would be considered as part of the barbican or maybe it has its own specific name. It’s like a chicane almost
I don’t think I’ve ever seen this in a fort. Usually they would extend the wall outward and place a barbican (a fortified external gatehouse) in front of the regular gate.
I don’t know, and I spent way too long trying to figure it out.
deleted by creator




